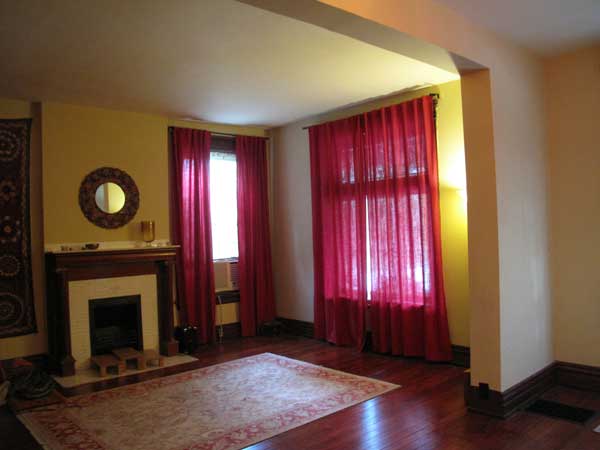
First-floor front room, looking in from the foyer. A knee wall (or higher) and some columns are, I think called for in that large opening.
This afternoon, I spent an educational three+ hours with the home inspector as we went through my long-term project room by room and utility by utility. And my HVAC guy joined us to plan out a heating and cooling solution – the current furnaces work well, but not at all efficiently…and they’re almost the size of my first apartment – plus there’s no central a/c.
There was but one unexpected revelation…but not altogether surprising, because I couldn’t see the roof from the yard. It turns out there are an unfortunate number of popped nails and a passel of missing three-tab asphalt shingles (plus some of the wood shingles on the sides of the dormer windows need to be replaced with some alacrity). But the inspector says with those issues addressed, “the roof still has some life in it.” Does that mean a year? Two years? He wouldn’t say.
So I need to get my roof guy over to take a look (and address the problems). I was hoping to not write him another check for a couple years when I’ll need to have the roof replaced, but…
And many of the windows need replacing, too (I knew that already). They don’t stay open (but I know how to make a stick to combat that) and some of the seals are breached. But new windows will just have to wait.
Beyond that stuff (for which I have to hire out), there’s plenty to do. This is going to be a long-term project. I’ll start with the big stuff before my knees and energy further deteriorate.
First is to redo the second-floor bath…because ick. Been there, done that before. It’s all fun, except for the grouting. Grouting bites.
Then, I’ll figure out how the front stairs used to look, take out the wall that was erected to make it a two family, and put the stairs back to rights. I am hopeful that the original balustrade is hidden between the two sides of the drywall…but I doubt I’ll get that lucky. And I’ll have to un-remuddle one of the rooms on the second floor, wherein the hall balustrade clearly used to reside.
There’s another kitchen in my future. And another bathroom (or two). A laundry room. A knee wall and columns in the foyer. Lots of painting (after plaster fixes).
But of course, before all of the above comes the shop.
So, lots of fun in my future (assuming nothing happens between now and the closing)!
Here are too many pictures, should you care to look.
- Kitchen
- Kitchen
- Kitchen
- Kitchen pantry
- Kitchen, looking toward back porch
- Some remuddling to remove.
- First-floor bath
- What will be the dining room (pocket doors to front room)
- Cool contemporary artisan-made chandelier on first floor.
- First-floor hall closet
- The wall behind which I fervently hope is hidden the original balustrade. (The leaded-glass continues across the door on the other side of the “fingers crossed” wall).
- Window in front stairway landing.
- Current front stairs configuration (the other side of the “fingers crossed” wall).
- Back stairs, with intact Lincrusta.
- Back stairs, looking up.
- One of the two connected second floor rooms
- Two connected front rooms on second floor.
- If you look closely, you can see where the hall balustrade used to be (dark squares on floor).
- The flooring changes from 4″-wide pine to 2″-wide oak here. That gives me clues about the original hallway layout.
- No. (Second-floor bath)
- Again, no.
- Bedroom?
- Bedroom closets?
- What was a second-floor kitchen (possibly laundry room and second bath combo)
- Third-floor stairs
- Back room, third floor
- Front room, third floor
- Front room, third floor
- Side room, third floor.
- Basement bath (which I’ll cheerfully ignore for a long while)…with marble walls.
- Furnace room…and future hand-tool room
- Future machine room
- Garage.














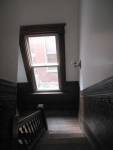


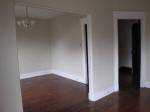



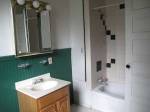
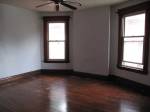



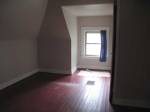
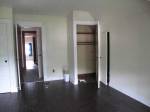

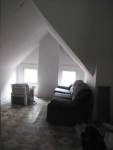

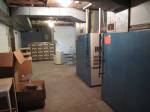
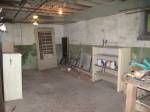
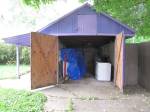
It will look very nice when you finish it. ( But dang that’s a lot of work. Call in all the favors you are owed.).
That stained glass window is completely awesome!
One more item: Please get rid of the basement toilet first thing and plug it, permanently. I’m guessing the thing is duct taped shut for a reason, probably to keep the sewer critters from coming to call. You could have a whole Willard thing going on down there. (Plus your hell mouth comment is freaking the good little Catholic boy in me out. Rats and hell mouth….yuck!)
Looks great, Megan. The stained glass window is really nice. So is the shop space.
Good luck with the roof, and please don’t hesitate to call on me if you need any help.
Nice molding. Your “future” rooms look like they’ve had a rough past
There’s some real gems in there Megan. Here’s to hoping it comes together.
Looks like a lot of great possibilities there. A lot of work , but the starting point on all of it is beautiful. That stained glass is gorgeous though 🙂
Looks like another great project. Bon chance, mon ami!
Roomy! Love the tapestry above the doorway. That’s a keeper! It’ll make a great conversation piece for after the remodeling party.
So much beauty, so much work. The old trim, windows, doors and stained glass are excellent. Looking forward to years of reno pictures. You did good waiting.
Good luck. My wife and I have been considering a similar project. Not so much to be done that we can’t move right in, but enough that we can make it ours and increase it’s value.
Nice big spaces. Wonderful that they didn’t paint all the woodwork. I agree that the first thing would be to get rid of that toilet in the basement. I wouldn’t want to look at that thing while planning my new shop. And it’s an easy job. Good place to start the remodel. Good looking place even if it is in Northside (insert evil laugh here).
You have been patient in the search and it has paid off. The place has
good bones. Now the real journey can commence!
Mark Singleton
Santa Maria, Ca
The place has good bones. As a do it yourself person you can recondition those windows reasonably easily. They probably just need new lines to the internal weights to stay up. I’ve done many of them.
I _could_ but if I can afford it, I’d like to put period ones back in. Someday. Years from now.
I’m confused, they look like period windows from the distance of your photos. Are the window frame corners pegged?
A couple are (first floor, front of house). But most of them are 20-yr-old or so vinyl replacement windows, 2/3 of which don’t stay open and most of which have broken seals.