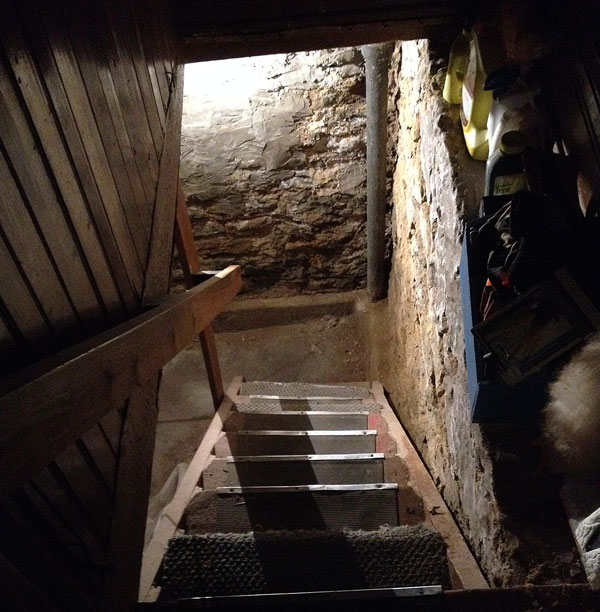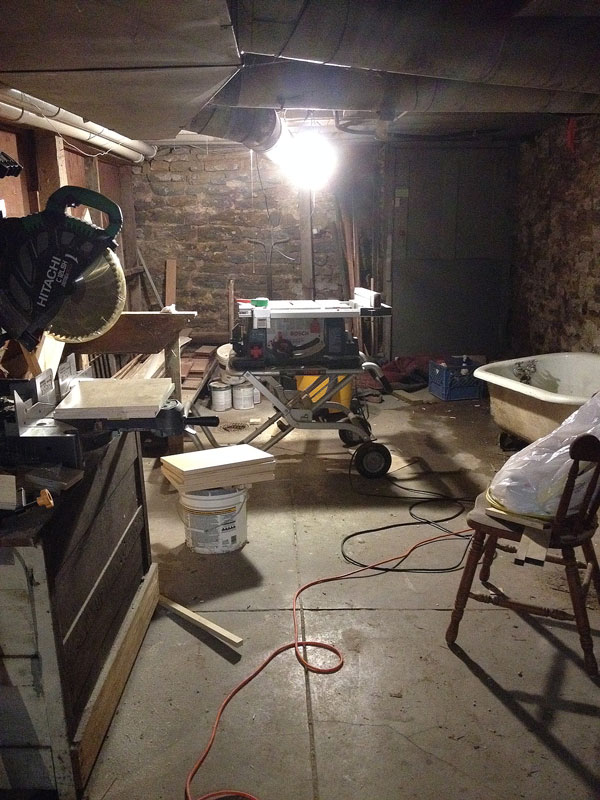OK – the headline is perhaps a bit hyperbolic – but that’s how I feel every time I have to descend to the stygian depths of my basement to use my table saw and chop saw (or do laundry, for that matter).
During lunch yesterday, I glued up the shelves for my upper cabinets (plywood with a 1″ strip of maple on the front), but I miscalculated the clearance for the shelf supports by about 1/16″. Ugh. That meant a trip below (I didn’t want to plane down by hand a) plywood and b) 10 shelves).
No natural light (that door is a bitch to get open, and it’s at the bottom of a steep stairwell that seems to act as a black hole), a damp floor and walls with even the threat of rain (so I wipe with oil the blades and other metal bits of my power tools every few days), few outlets (so lots of extension cords over which to trip) and a dank, earthy smell. (The cast iron bathtub is a nice touch, eh?).
This – more so than my hand tools sharing a room on the second floor with my computer – is a major impetus for wanting a new home with room for a proper shop.



A coat of white Drylok on the walls would do wonders to brighten the place up. It’ll also help with the moisture problem. (Maybe after the kitchen project. ). If you do decide to paint, clean the walls with TSP first. Your paint store will be familiar with products.
Yes…that was the plan 12 years ago. Unfortunately, the walls need parging, first (I did the small area just to the left of the base of the stairs…and gave up).
If the mortar is in good shape between the bricks and stones, you really don’t need to do the parging. Just paint. It is, after all, just a basement.
God bless you, Dear! I’m certainly praying that your ordeals will soon be over and you can, in fact, relocate to a place more deserving of your talents. Sorry for your erratic tape measuring device. I’m quite sure it wasn’t poor sight or ability to use the same.
I love your blog for all of the woodworking tips I get, but also for the vocabulary and Shakespeare references!
Wait… you have to walk down THAT to do laundry? Perhaps we’ve stumbled upon one of the major hurdles of a house sale, Megan…
When we were converting a half bath into a full bath on the main floor, we decided to keep going with the demo and gut the adjoining walk-through pantry (leads to the garage), as well. We messed with the layout a bit and made enough room in the pantry to put a washer and dryer in it, instead. With both rooms down to subfloor, and sitting above an unfinished basement, plumbing and electrical were very easy. That moved the washer and dryer onto the main floor. Oh, and out of the way of where I wanted to put my workshop (ahhhh… I may have neglected to mention that part to the wife when I proffered the idea).
You might look for such a location to do something similar.
Also, I was a little disappointed to not find a Pittsburgh toilet in the second picture after seeing those stairs in the first! My grandparents had one in their house; I remember having to use the “last resort” toilet many times when visiting because there was only one real bathroom in their 3-story 1890 brick house.
We call those a Cincinnati toilet!
My grandparents were from small-town Missouri; I just called it “scary” at the time.
I didn’t know it had a proper (?) name until earlier this year when we were in Florida and someone was talking to us about their Pittsburgh toilet. Then I found an article on it.
Probably a lot of older major cities with a large blue collar population from the last turn of the century had something similar, though I can’t say as I’ve ever heard of the St. Louis Toilet…
Frame out the walls, a few soffits, a few coats of plaster, some baseboard heat, new lighting, new floors, new woodwork, new staircase, new doorway, a little rudimentary plumbing, cable/internet access, and an in wall surround sound system and that room is perfectly livable.
Are those Gravity heat duct I see? As much as I loved gravity heat if those duct are on a modern furnace you can clear up a lot of space and make the house cheaper and more comfortable. This will also allow you to put outlets and lights on the joists.
Everyone needs a cast iron tub in the machine shop!
Your stairway is bad but mine has you beat… My steps start at the bottom and the top and meet in the middle with a offside step that leans ha ha ha. I sure enjoy your posts. I retire in a couple months and am looking forward to more time in the garage doing hand tool work… Keep up the good blog.
de Paul Smith
Sent from my iPad
>
Or move somewhere with space and light and room to move, where there are no frosts or snow, and there are some wonderful timbers…
Why not? Why stay?
Well I was thinking Montana where I could take up herding sheep – but it’s cold there. (I have many sweaters.)
Nice…
or farming dental floss.
Wish I HAD a basement.
You have a wine cellar! Re-do the stair treads, add some lighting, a few bottle racks, maybe a bistro table… wine cellar, put it in the listing.
Huh…I was thinking S&M dungeon. But OK – wine cellar.
Bad news: can’t shake that image.
Good news (maybe): not sure I want to.