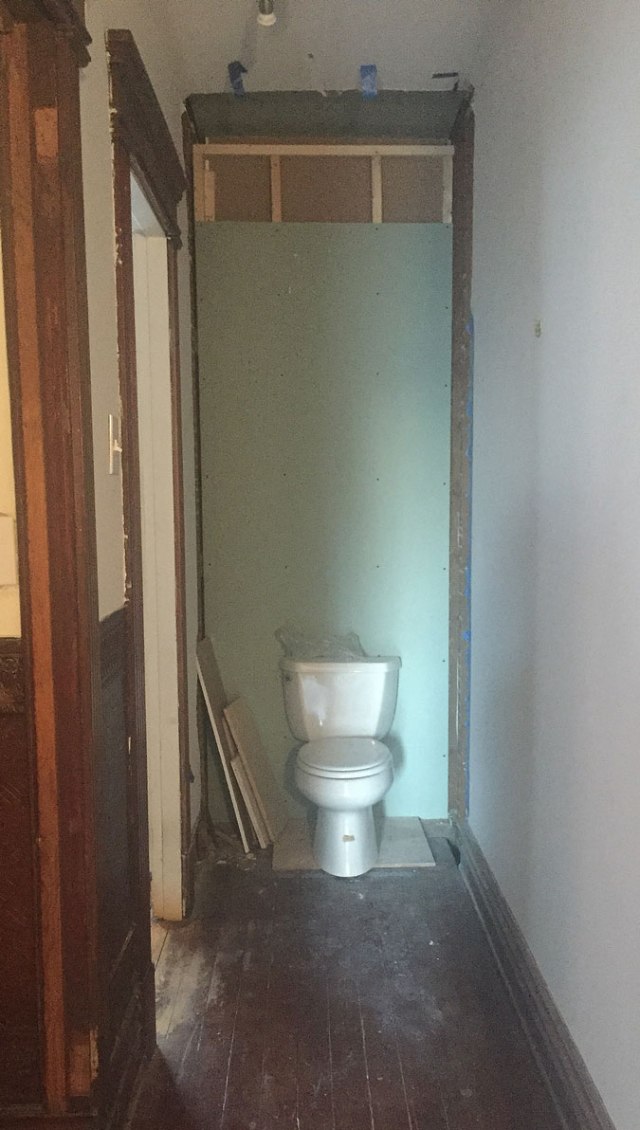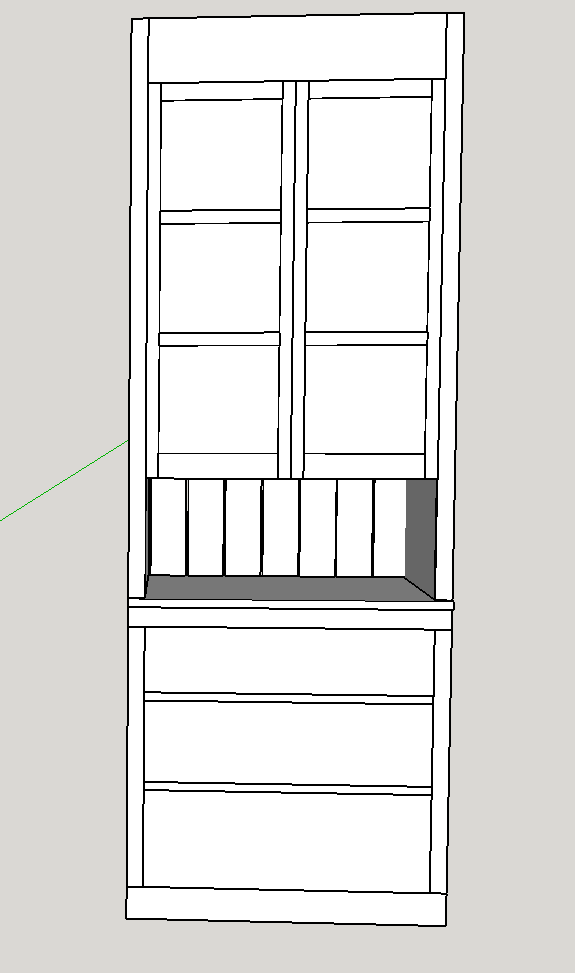
It’s a look.
After tucking my new shower into what was a closet and part of hallway, I’m left with dead-end space about 36″ deep in front of the shower wall (in which a toilet is temporarily being stored). That space is destined to become a 32″-deep built-in linen closet, so today, I drew up a rough design.
The top section has adjustable shelves, with three graduated drawers below and a counter that sticks out about 1-1/2″ between the two sections. The cabinet proper will be 34-1/2″ wide, with a 2″ face frame on either side; the face frame will be scribed to the walls. Below the counter, I’ll apply the same moulding that’s beneath the window sills in the house; the top will get the same applied mouldings as the door to the left, with about 1/2″ above that I’ll scribe to the ceiling. I was too lazy to draw the mouldings in my SketchUp model…or to fix that pesky 11-63/62″ measurement on the bottom drawer.
I know the bottom two drawers in particular are verging on awfully big, but they’re for towels and sheets – and I need the room. They’ll be supported on web frame, with a central member so as to have adequate support.

I also didn’t draw in the hardware – but I’ll use period-appropriate bin pulls on the drawers, with applied hinges and a cabinet latch on the doors – pretty much like the image below.

The inspiration, dug up from a real-estate listing. (That carpet…oof.)
To save money and to make the build a little easier, I’ll be using cabinet-grade plywood for most of the carcase components…and will likely Domino them together (toss those slings and arrows – I can take ’em!). The face frame, drawer fronts and doors will be yellow pine (reclaimed, if I can find it for a reasonable price), shellacked, toned and varnished to match the rest of the unpainted woodwork in the house. And if I get lucky and can find some affordable Port Orford cedar, I’ll use that for the drawer bottoms. Or maybe I’ll just beg my Pacific Northwest friends to send me bags of its shavings from time to time, so that I can make them into sachets to tuck inside the drawers. (It smells so very good!)
I doubt I’ll be able to start on this for at least a few months (classes to teach, commissions to build) – but that’s OK; it will give me plenty of time to dither and make changes. And to get the bathroom done so that I can get the toilet out of the hallway.

Dither No. 1: “Telephone shelf” or no? I like the idea of a place to put a small vase of fresh flowers or what have you…but that would mean having to plant flowers.

Just fill your suitcase with P.O. cedar when you are in Port Townsend teaching your class.
Hmmm….I wonder if it would make it through TSA…
For the uppers section, I would suggest low sided drawers on slide out hardware if you are talking 32″ deep. Way too easy to ‘lose stuff’ with shelves that deep. And you could line the upper section in Port Orford if available in T&G. Or go all out and build a ‘Priest Hole’ in the back.
That original cabinet looks fabulous! Never mind the carpet in that photo (though it is an insult to the built-in…and even as I write these words I am acutely aware that for someone, the carpet was probably a luxury long desired; I want to honor those desires, aware that all such desires, including our own for “period authenticity,” are in their various ways historically relative). Your house is shaping up to be a dream.
That will be a nice touch to your castle. Looking forward to watching it come together. I’d offer to assist, but am under-qualified and over-booked.
Open shelves become catchalls. It’s better to keep it all behind the doors.
Unlike Potomacker, I like to have somewhere to put stuff while loading/unloading the drawers/shelves.
Perhaps a little step stool nearby for some ambiance and some utility.☺️
I’m a fan of the open shelf. However, if you go that way, I’d incorporate a small step back for visual interest. The period picture looks like a bit of a monolith. Even six inches shouldn’t take away too much space but would add a nice detail. A small clock or even some cool trinket from your travels would look great on the shelf. Of course, you know the space best. Good luck; can’t wait to see the results.
I kind of like the open area, but a sliding shelf that goes into the hall to set the laundry basket on was a nice feature of some Midwestern houses I’ve seen. Maybe better than the open space as it won’t be a dustables collector.
Your first drawing has four panels over three drawers. Your second has three over three after adding the shelf which I think makes for a more congruent design (Notice, your inspiration photo has odd over odd). Plus, I like the break in the overall vertical plane. What if there was no open shelf/cavity, but the upper door section (vertical plane) was merely set back six inches or so behind the drawer section (vertical plane)? I think Shawn might be suggesting this as well.
Yep – I’m thinking a stepback, now…and maybe a sliding tabletop that pulls out on which to fold towels in between the two sections. Rather than leaving the towels crumpled in the laundry basket 🙂
It looks pretty good. I wish you continued success. The blog is very nice.
Pingback: A Place to Put my Stuff | Rude Mechanicals Press Blog
Pingback: Half-baked House Projects | Rude Mechanicals Press Blog